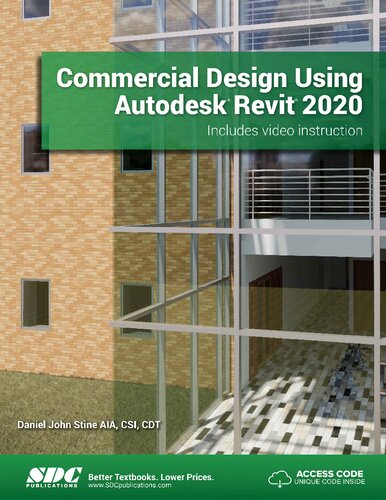Specifications
| book-author | Daniel John Stine |
|---|---|
| file-type | |
| isbn10 | 1630572489 |
| isbn13 | 978-1630572488 |
| language | English |
| publisher | SDC Publication |
Book Description
“Commercial Design Using Autodesk Revit 2020,” authored by Daniel John Stine, provides a comprehensive guide to using Autodesk Revit for commercial building design. Here's an overview of what you can expect from this book:
- Introduction to Autodesk Revit: The book starts with an introduction to Autodesk Revit, covering its interface, tools, and basic functionalities. It familiarizes readers with the Revit environment, including how to navigate views, access commands, and manage project files.
- Building Information Modeling (BIM) Principles: Stine discusses the principles of Building Information Modeling (BIM) and how Revit facilitates the creation of intelligent 3D models for commercial design projects. He emphasizes the benefits of BIM in streamlining the design process, improving collaboration, and enhancing project coordination.
- Commercial Design Workflow: The textbook walks readers through the commercial design workflow using Revit, from conceptual design and schematic design to design development and construction documentation. It covers best practices for organizing project data, creating building elements, and managing project parameters.
- Modeling Building Elements: Stine explains how to model various building elements commonly found in commercial projects using Revit. This includes walls, floors, ceilings, roofs, doors, windows, stairs, and other architectural components. He demonstrates different modeling techniques and tools available in Revit for creating and modifying building elements.
- Creating Detailed Drawings: The book covers the process of creating detailed drawings and construction documents using Revit. Stine discusses annotation tools, dimensioning standards, and layout options for producing plans, sections, elevations, and schedules. He emphasizes the importance of accuracy and consistency in drawing production.
- Collaboration and Coordination: Stine explores how Revit facilitates collaboration and coordination among project team members. He discusses methods for sharing Revit models, managing worksets, resolving conflicts, and integrating changes from different disciplines. He also covers interoperability with other software platforms commonly used in the AEC industry.
- Visualization and Rendering: The textbook addresses techniques for visualizing and rendering commercial design projects in Revit. Stine explains how to apply materials, textures, and lighting effects to enhance the visual representation of building models. He discusses rendering settings, camera views, and post-processing options for creating photorealistic renderings.
- Project Management and Documentation: Stine discusses project management strategies and documentation workflows in Revit. He covers tasks such as project setup, template customization, family creation, and model organization. He also addresses issues related to project standards, file naming conventions, and quality control.
- Advanced Topics and Tips: The book includes sections on advanced topics and tips for optimizing efficiency and productivity in Revit. Stine explores topics such as parametric families, adaptive components, custom schedules, phasing, and design options. He provides practical advice and shortcuts for overcoming common challenges and maximizing the capabilities of Revit.
“Commercial Design Using Autodesk Revit 2020” serves as a comprehensive resource for architects, designers, engineers, and students looking to master Autodesk Revit for commercial building design projects. With its step-by-step tutorials, real-world examples, and practical insights, the book equips readers with the knowledge and skills needed to succeed in the competitive field of commercial design.









Reviews
There are no reviews yet.